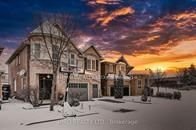$1,399,000
$*,***,***
4-Bed
3-Bath
2500-3000 Sq. ft
Listed on 3/14/24
Listed by IPRO REALTY LTD.
Mattamy "Wood Lily" Energy Star Home. 2536 Sq.Ft. + Fin. Basement. Landscaped Front Yard. No.Sidewalk. 9' Ceilings & Tall Windows. Oak Stairs & Floors In Dinning & Great Rm. Coffered Ceiling Ini Den. Chef's Kitchen W/ Pantry, Taller Cabinets, S/S Appliances. Pull out drawers in kitchen cabinets,| newer stainless steel appliances - double oven, Nest thermostat and doorbell & camera. Brkfast Area W/Walkout To Fenced Yard.2nd Level Has Open Hallway, 4 Spacious Bedrooms, & Laundry. Large Master Bedroom With Spa Like Ensuite.Jetted tub in master bathroom, double sinks in both bathrooms.Custom closet in master bedroom and 2nd bedroom, walk-in closet in 3rd bedroom. Newer. engineered hardwood floors upstairs. Master bathroom renovated in 2022. Fin. Bsmt W/Wet Bar, Pot Lights, Storage, 3Pce R/In. Schools Incl: Lumen Christi & P.L. Robertson, Jean Vanier Css & Milton District Ss.Minutes To Public Transport, Go Station, Kelso Conservation Area,& Hwy 401.(Open House Mar 1/2 1-3:30/1-3).
Pool Included (Coleman Rattan Rectangular Steel Frame Swimming Pool with Ladder, 16-ft x 8-ft x 48-in#081-3576-8), S/S Appliances, Hot Water Tank.
To view this property's sale price history please sign in or register
| List Date | List Price | Last Status | Sold Date | Sold Price | Days on Market |
|---|---|---|---|---|---|
| XXX | XXX | XXX | XXX | XXX | XXX |
| XXX | XXX | XXX | XXX | XXX | XXX |
W8141202
Detached, 2-Storey
2500-3000
10
4
3
2
Attached
6
6-15
Central Air
Finished
N
N
Brick, Stucco/Plaster
Forced Air
N
$4,923.62 (2023)
88.58x36.09 (Feet)
